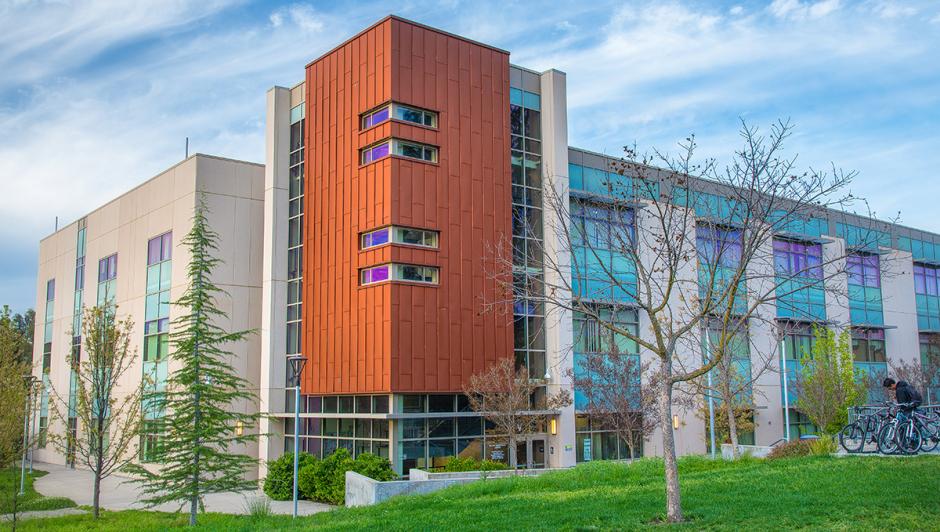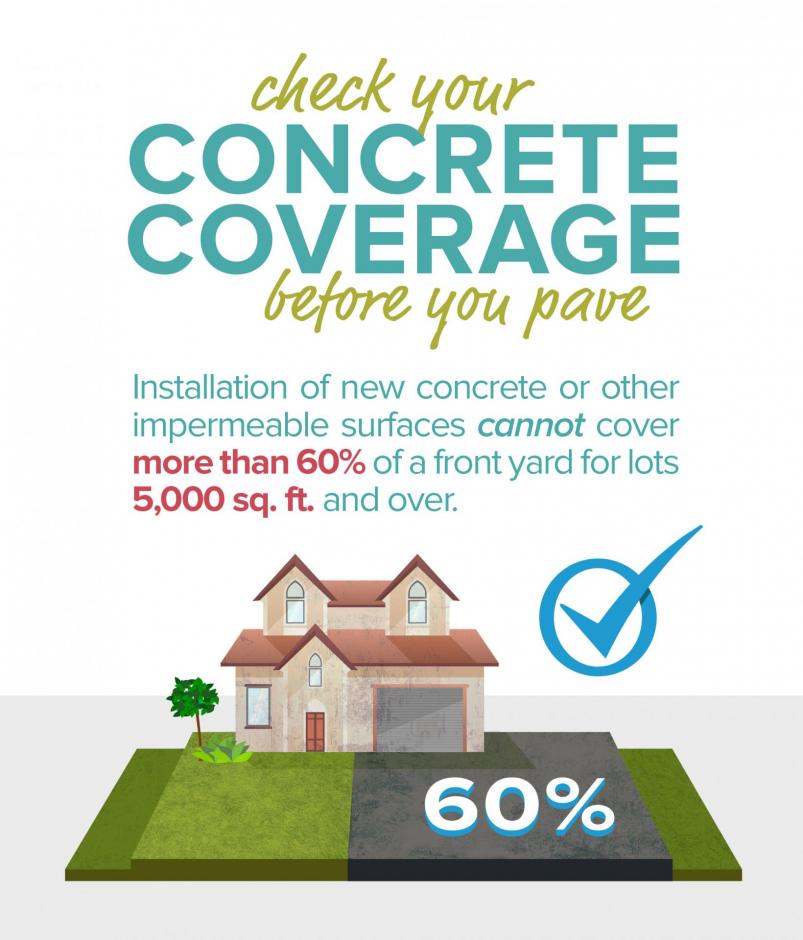Planning Services
ADU Central
What is an Accessory Dwelling Unit?
An Accessory Dwelling Unit (ADU), commonly known as a “granny flat” or “mother-in-law” unit, is a smaller home on your property. ADUs can be detached (stand-alone building) or attached (connected to your home), can be a small area in your home, or can be accomplished through a garage conversion. Regardless of the type, an ADU will always contain everything someone needs to live, including a kitchen, bathroom, and place to sleep.
ADUs are permitted in all residential zones and with additional requirements, office/commercial zones.
Please review the ADU FAQ page, or contact the Planning Department for more information.
General Plan
The City of Rocklin General Plan guides physical development of the land and expresses community goals allowing growth to meet community needs, while preserving environmental and historical integrity.
Current Applications
APPLICATIONS CURRENTLY BEING PROCESSED BY THE PLANNING DIVISION OF THE CITY OF ROCKLIN ECONOMIC AND COMMUNITY DEVELOPMENT DEPARTMENT
Below is a list of project application requests, displayed in the order in which we received them, and are being processed by the Planning Division. These items have received only a cursory completeness review and have been forwarded to other City Departments and outside Agencies for preliminary review; the information is also available to the public for informational purposes only.
Current Environmental Documents
The documents listed below are environmental documents that are currently available for public review prior to going to public hearing before the Planning Commission. Documents are listed by comment period end date with newest documents at the top and the oldest documents at the bottom.
The Permit Process
Prior to submitting an application for an entitlement in the City of Rocklin, a Pre-Application meeting must be held with the Development Services Manager.
Pre-Application Meeting Requirements
A pre-application meeting must be held with a staff planner prior to submitting most applications for planning entitlements and permits. The purpose of the pre-application meeting is to expedite application processing by enabling staff to work with the applicant to ensure that the officially submitted application materials are in the proper format and that the applicant understands the City of Rocklin’s goals, policies, and ordinances that may affect the project. Copies of these and other planning provisions are available at the applicant’s request.
Generally, two sets of preliminary plans and a written description of the proposed project should be brought by the applicant to the pre-application meeting. To schedule this meeting, please contact a staff planner at the Community Development Department by calling (916) 625-5160.
Applications will not be accepted without at least one pre-application meeting.
Development Fees
The Fee Schedule lists all community development fees charged by the City of Rocklin. A copy of the City of Rocklin’s Development Fees Schedule can also be obtained at the Community Development Department.
Choose Your Permit
Zoning
The City is currently updating the Zoning Ordinance to produce a comprehensive, state-of-the-art, flexible, and user-friendly Code. Visit ZONE Rocklin for more information.
Click below or download the City of Rocklin Zoning Map to view Rocklin zoning categories (standard zoning districts set forth in the Rocklin Municipal Code only). To obtain development standards and other information for areas that have been designated with Planned Development (PD) zoning, you must reference the applicable general development plan.
For more zoning information, development standards of other Planned Development areas, or copies of documents, contact the Planning Division at (916) 625-5160.
Publications, Maps and Resources
The following PDF documents and maps are available for review. If you have any questions or are looking for a document not listed here, contact the Planning Division at (916) 625-5160.
Development Activity Report
Currently the Planning Division is in the process of updating the Development Activity Report with new projects and updated project status information. When the updated version is published, the effective date will be reflected.




